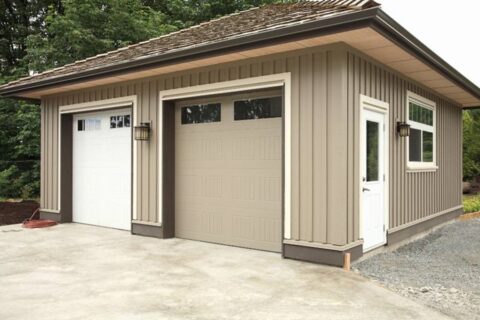Choosing the Right Location for Your Detached Garage
Location, Location, Location
When planning the addition of a detached garage to your property, selecting the right position for your detached garage is vital. This choice not only impacts the functionality and accessibility of the garage but also affects your daily convenience and the overall aesthetic appeal of your property. In this article, we’ll explore several garage placement tips for detached structures to ensure that your new garage meets all your needs efficiently.
Understanding Land Layout
Selecting an optimal location for a detached garage begins with understanding the layout of your land. The detached garage placement considerations involve assessing the topography of your property. Is the land flat or sloped? A flat area minimizes construction costs and complexity, whereas a sloped area might require additional groundwork but could offer a unique architectural aesthetic.
Balancing Access and Comfort
Choosing the ideal site for your detached garage also includes considering the distance from your main house. You want it close enough for easy access, especially in inclement weather, yet far enough to reduce noise and exhaust fumes permeating your living spaces. This strategic placement both enhances functionality and maintains the comfort and health of your home.
Maximizing Sunlight and Wind Protection
Next, consider the orientation of the garage. Determining the best location for your detached garage involves analyzing sunlight patterns and prevailing winds. Placing your garage in a position where it can block prevailing winds might protect your house from cold breezes. Similarly, positioning the garage to avoid blocking natural sunlight to your home can keep your main living spaces cheerful and energy-efficient.
Navigating Zoning Laws and Building Codes
Factors to consider when siting your detached garage include local zoning laws and building codes, which can affect how close structures can be to property lines or specific requirements for driveway lengths. Ensuring compliance with these regulations is vital to avoid legal issues and fines, which is why garage location planning for detached structures must be thorough.
Access and Connection Requirements
The utility of the garage itself plays an important role in finding the perfect spot for your detached garage. If you plan to use the garage for vehicles, direct access to a street or main driveway is essential for ease of movement. However, if the garage will serve as a workshop or storage area, consider its proximity to utility connections like electricity and water.
Enhancing Property Appeal Through Design
Aesthetics should not be overlooked in the process. Optimizing space with strategic garage placement can enhance the overall appearance and curb appeal of your property. The design and material of the garage should complement the style of your main house, creating a cohesive look that could potentially increase your property’s value.
Anticipating Expansion and Modifications
Lastly, think about future developments. The detached garage placement considerations should include planning for any potential expansions of the garage or house, or other structures you might want to add later. This foresight will save you from costly relocations or modifications in the future.
Need Expert Guidance for Your Dream Garage?
Deciding on the placement of your detached garage is crucial for functionality and aesthetics. Trust Better Built Garages in Chicago, IL, for expert guidance. With over 60 years of experience, our team ensures top-notch craftsmanship and premium products. From high-grade lumber to state-of-the-art garage doors, we enhance your property’s appeal and value. Contact us online or at 708-526-2362 today to start planning your dream garage and enjoy long-term satisfaction.


