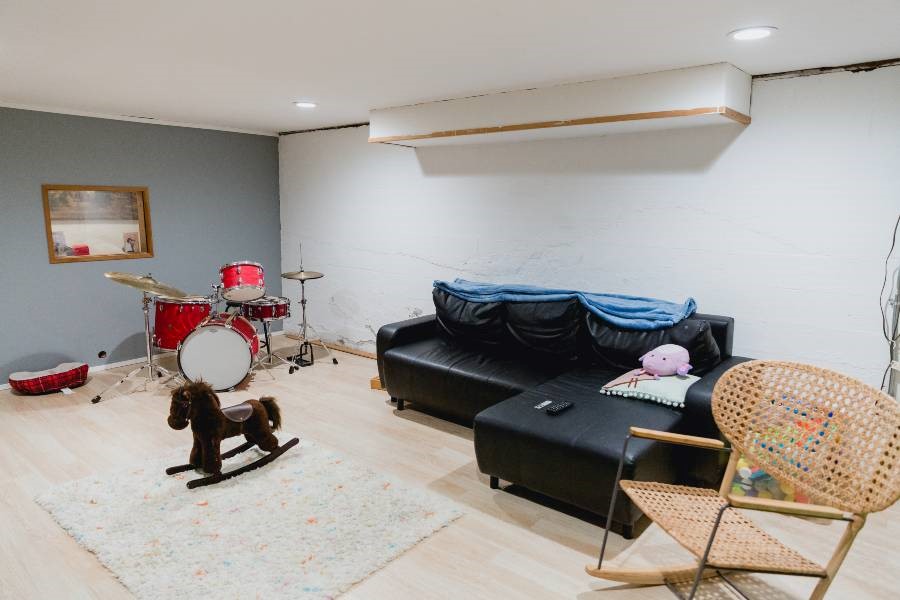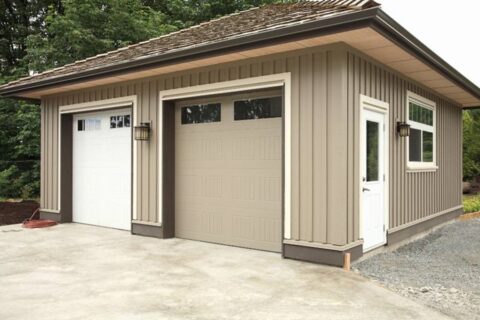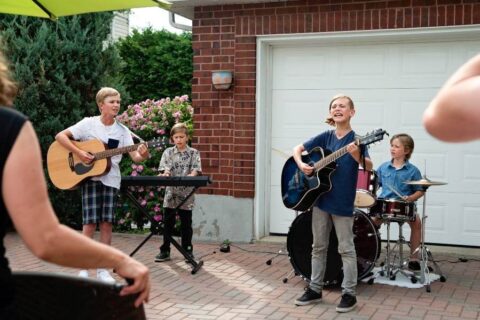Designing the Ultimate Retreat in Your Detached Garage

Transforming your detached garage into a personal retreat can provide a unique space to unwind, pursue hobbies, or entertain guests. With the right planning and design, your garage can become a stylish and functional getaway. Here are some creative ideas and tips for designing the ultimate retreat in your detached garage.
-
Defining Your Purpose
- Start by determining the purpose of your garage retreat.
- Consider what you want from the space – a home gym, an art studio, a cozy lounge, or even a guest room.
- Clearly defining the function will help guide your design and layout choices.
-
Garage Retreat Design – Layout and Zoning
- Plan the layout of your garage to create functional zones for different activities.
- Consider dividing the space into relaxation, work, and storage areas.
- Open layouts can create a spacious feel, while partitions or dividers can provide privacy where needed.
-
Detached Garage Conversion – Insulation and Climate Control
- Proper insulation is essential to make your detached garage comfortable year-round.
- Insulate walls, floors, and ceilings to keep the space warm in winter and cool in summer.
- Consider adding heating and cooling options, such as portable heaters, fans, or a mini-split HVAC system for climate control.
-
Garage Makeover Retreat – Flooring and Lighting
- Choose flooring that suits the purpose of your retreat, such as hardwood for a cozy lounge or rubber mats for a home gym.
- Lighting is important to setting the mood. Consider layered lighting with overhead lights, task lights, and accent lighting.
- Natural light can make the space feel more inviting, so think about adding windows or skylights where possible.
-
Detached Garage Interior Design
- Choose décor and furnishing that reflect your personal style and the function of your space.
- Comfortable seating, stylish rugs, and unique wall art can add personality and warmth to your retreat.
- Incorporate storage solutions like shelves, cabinets, and hidden compartments to keep the area tidy and organized.
-
Garage to Retreat Transformation – Entertainment and Amenities
- Add entertainment features like a TV, sound system, or gaming area to make your retreat enjoyable.
- Consider amenities such as a mini-fridge, coffee station, or even a small kitchenette for convenience.
- Personal touches, such as a reading nook or a hobby corner, can make the space uniquely yours.
Conclusion
Converting a detached garage into a retreat offers a versatile space for relaxation, hobbies, or hosting friends and family. By thoughtfully planning the design, layout, and amenities, you can create a personalized space that meets all your needs.
Need Help with Your Garage? Contact Us Today
Family-owned since 1956, Better Bult Garages specializes in designing and building garages of all types. We own our own lumber yard, allowing us to use high-grade materials while passing savings on to our customers. With thousands of projects completed, our experienced team provides exceptional service and craftsmanship. From small sheds to spacious custom garages, we maintain the highest quality on every project. Located in Monee, IL, we serve clients throughout the Chicagoland and Northwest Indiana areas.
For more information or to schedule a free estimate, contact us today!


