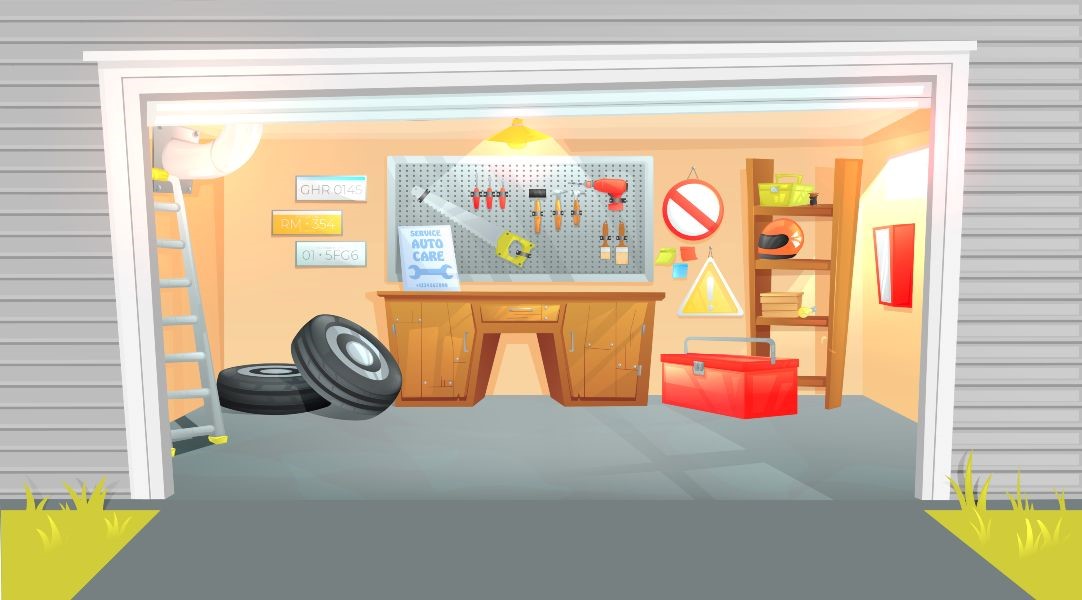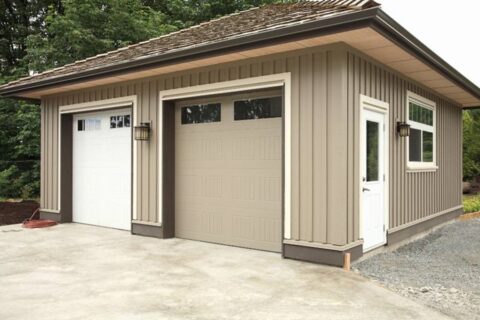Transforming Your Detached Garage into a Functional Workshop

Converting a detached garage into a functional workshop is a fantastic way to create a dedicated space for DIY projects, woodworking, or other hobbies. With the right design, organization, and set-up, you can turn your garage into a well-organized workshop that meets all your needs. Here are some tips and ideas for creating the perfect garage workshop.
-
Planning and Layout
- Start by planning the layout of your workshop based on the types of projects you intend to work on.
- Consider dividing the space into zones for different activities, such as woodworking, painting, or tool storage.
- Make sure you leave enough room for workbenches, tool storage, and ample workspace.
-
Essential Elements
- A good workshop requires sturdy workbenches, durable flooring, and efficient lighting.
- Install workbenches that provide a solid surface for cutting, drilling, or assembling projects.
- Choose flooring that can withstand heavy traffic, such as epoxy coatings or rubber mats, both of which are easy to clean.
-
Tool Storage and Organization
- Proper storage is key to maintaining an efficient and safe workshop.
- Use wall-mounted racks, pegboards, and cabinets to keep tools organized and easily accessible.
- Consider adding a tool chest or a mobile work cart to store smaller tools and accessories.
-
Maximizing Space and Functionality
- Arrange tools and equipment in a way that minimizes movement and maximizes efficiency.
- Group tools and materials by their use, such as placing saws and clamps near the workbench.
- Keep frequently used tools within arm’s reach and heavier equipment in easy-to-access locations.
-
Power and Safety Considerations
- A functional workshop requires sufficient power outlets for tools, lighting, and other equipment.
- Consider adding a power strip with surge protection or installing additional outlets to avoid overloading circuits.
- Safety should always be your number one priority. To prevent accidents, include fire extinguishers, first aid kits, and proper ventilation.
-
Climate Control and Comfort
- Maintaining a comfortable environment is important for long hours in the workshop.
- Consider adding insulation to walls, floors, and ceilings, as well as adding heating and cooling options like portable heaters or fans.
- Proper ventilation is also essential to prevent dust and fumes from accumulating.
Conclusion
Transforming your detached garage into a functional workshop involves careful planning and thoughtful design. From layout and storage to safety and comfort, each element contributes to creating an efficient and enjoyable workspace.
The Garage Professionals
Better Built Garages is a family-owned garage construction company with over 60 years of experience. We handle everything from small sheds to expansive custom garages, using top-quality materials directly from our own lumber yard, saving money for our customers. We are known for superior craftsmanship and customer service, and we have completed thousands of garage projects tailored to each customer’s needs and preferences. Choose Better Built Garages for your garage building needs and enjoy excellent value and quality.
For more information or to schedule a free estimate, contact us today!


